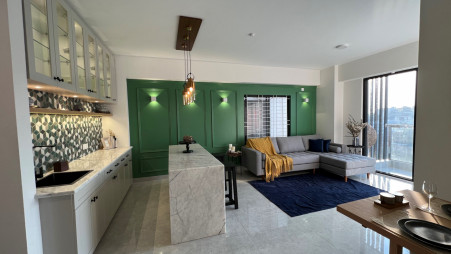How ‘product design and technology’ led an engineer to design an apartment

Industrial engineering, e-commerce and software business development - do these words go with interior and apartment layout designing? Well, to Waiz Rahim- they do. Waiz, an industrial engineer, a professional e-commerce and software company owner himself said, "What these different work sectors share in common is - product design and technology".
And all these make pretty good sense. Innovation and project design runs in the family for Waiz. His ancestor A. C. Abdur Rahim is the founder of Rahimafrooz, one of the largest business groups in Bangladesh.
After finishing industrial engineering, Waiz started developing Deligram, an e-commerce site. Then Projekt.in, a website making company.

And this is what inspired him to design a serene lake-facing apartment in the capital's Gulshan area. The 1,400 square feet apartment is on the top floor of Mustofa Lake Castle, a residential apartment building standing right on the banks of Hatir Jheel.
While Waiz envisioned how the space should look, his friend architect Md Sharfuddin Siddique, principal architect of Aa-kar architects, gave those ideas life. As Sharfuddin said, "The location of the apartments played a big role here. As the lake view is the jewel of the project, we tried to open the space as much as possible towards the lake."

Owned by Waiz Rahim himself, the apartment is now for sale. Waiz said, "I wanted to create a cosy family space, where at the end of the day all the members will gather at the dining area to enjoy their meal together with a fabulous view and would look forward to having this everyday." He hopes to find that client who will really cherish this space.
'It was love at first sight and I took the apartment'
In Waiz's own words, "From my childhood, I was into architecture and civil engineering. I even designed architectural models with whatever materials I found around. For some reason, my academic pursuits took me more towards industrial design and engineering."
But it was during the pandemic in 2020 when he had his opportunity to design an apartment. "One evening, I was driving through the Gulshan - Hatir Jheel Lake side road and I stood before an under-constructed building. As I climbed up to the top floor, the view just took my breath away. It was love at first sight for me and I took the apartment."

But a product design-oriented Waiz knew this apartment had a lot of scopes. So he decided to redesign the layout and consulted his architect friend Sharfuddin.
The 'product design' process
To start with, let's see how the initial design looked. It is basically a lake facing apartment with three bedrooms, two attached baths, a common bathroom, a dedicated kitchen space and an additional kitchenette adjacent to the dining and family living space.
Although the front side of the apartment is lake facing, at the initial layout the common areas of the apartment such as the living and dining space were placed at the back having no connection or view to the lake side.
Architect Sharfuddin shared. "For our client - Waiz Rahim, it was a major challenge as we all wanted the beautiful nature and the view of the lake to penetrate into the interior space."

To solve this issue, they decided to prioritise the common spaces by putting the living area up front. This living area connects with the adjacent dining space following the foyer, creating a large open space throughout the apartment. With the revised layout, the essence and the view of the nature and lake could be felt right from the foyer.
Amongst other changes, the architect provided one additional toilet, reshaped the kitchen and widened the dining and living area.
A kitchenette in the living room!
"The apartment is designed for a niche clientele, a modern family that wants to share the cooking and serving", said Waiz. His goal was to provide modern living amenities within the apartment.
And a kitchenette adjacent to the dining and living area provides the family members with an additional scope of spending more time together even while preparing food or snacks.

This apartment is an attractive option for young couples looking for a modern living facility. The apartment has an open common space throughout the centre of the apartment with a lake view which nurtures the idea of openness and blends with nature.
A fresh and bright colour palette
"Our theme was to keep the interior as bright and polished as possible to allow more light inside", shared Sharfuddin. This is self-evident from the interiors- white and beige marble with reflective bright wall paints.
In contrast to that, the living room has a deep green wall which doesn't clash with the rest of the design ethos. Rather, it complements nature and holds the entire space together.

A brick wall texture with matt white paint in the foyer imparts a more welcoming atmosphere.
Colourful paintings are placed strategically throughout the apartment to create a lively and playful environment.



 Keep updated, follow The Business Standard's Google news channel
Keep updated, follow The Business Standard's Google news channel















